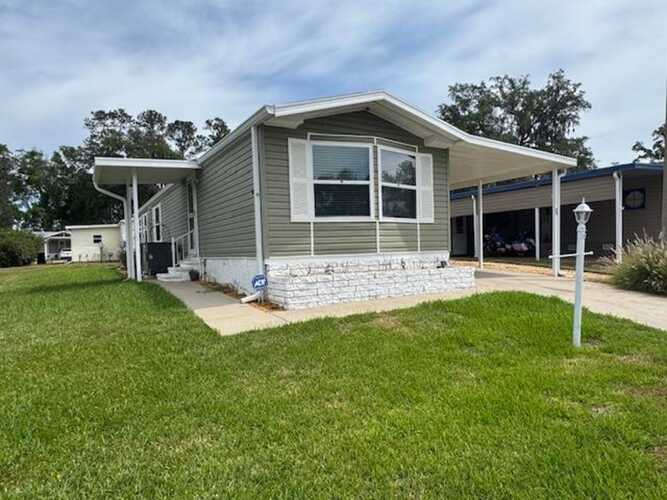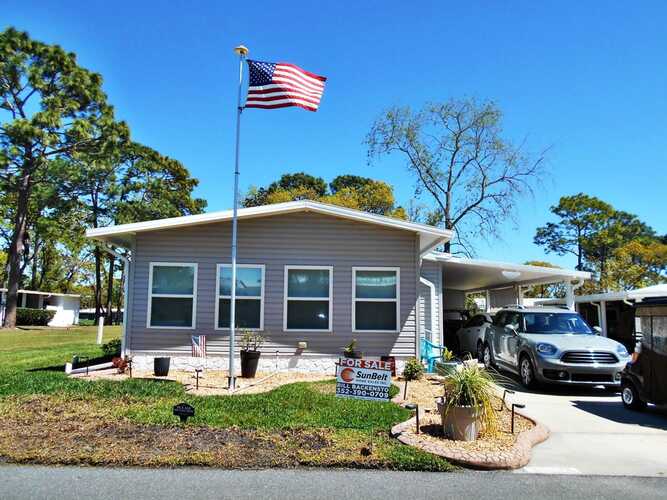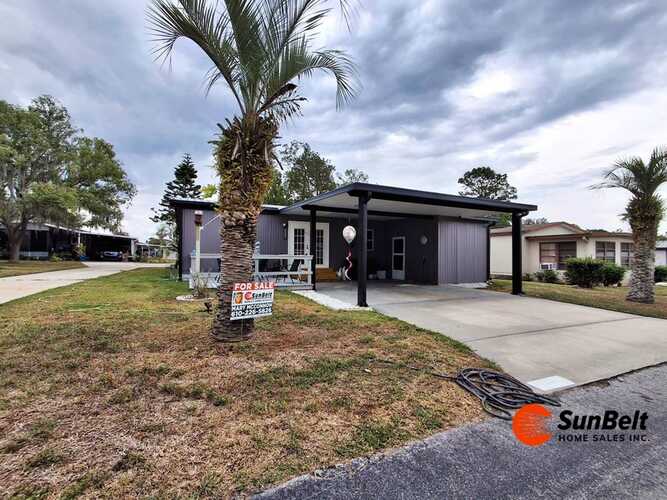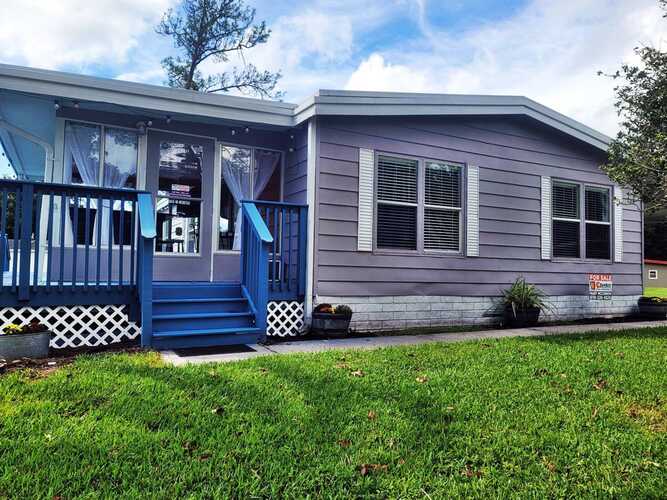Property Information | |
| Appliance Dishwasher | Yes |
|---|---|
| Appliance Microwave | Yes |
| Appliance Oven | Yes |
| Appliance Refrigerator | Yes |
| Building/community 55 And Over | Yes |
| Building/community Clubhouse | Yes |
| Building/community Golf | Yes |
| Building/community Gym | Yes |
| Building/community Pets Allowed | Yes |
| Building/community Pool | Yes |
| Building/community Tennis | Yes |
| Exterior Screened Porch | Yes |
| Floor Laminate | Yes |
| Is Land Lease | Yes |
| Land Rent Amount | 1036 |
| Last Price Value | 79900 |
| Original Listing Price | 79900 |
| Outbuilding Carport | Yes |
| Outbuilding Shed | Yes |
| Residential Style | Mobile Home |
| Roof Asphalt | Yes |
| S For Sale And R For Rental | S |
| Siding Vinyl | Yes |





















































MLS #11514296 Listing courtesy of SUNBELT HOME SALES INC provided by My State MLS.



