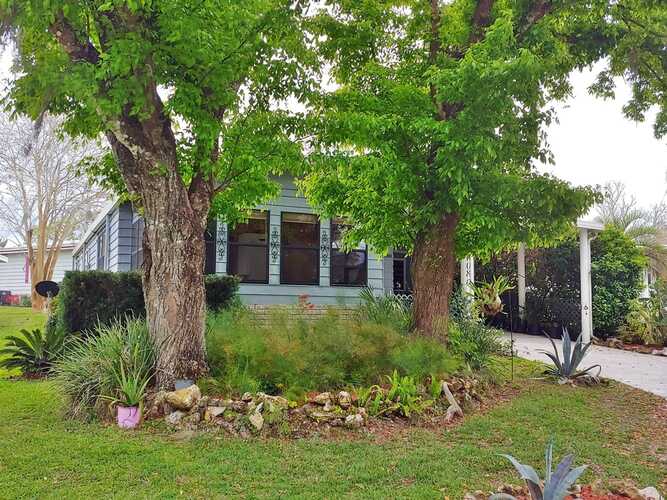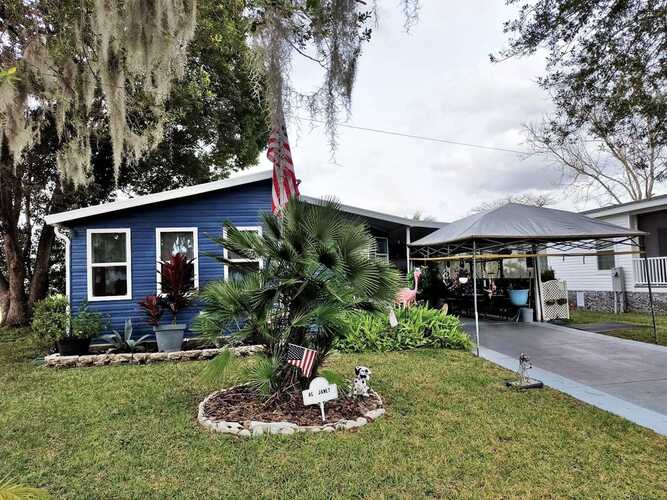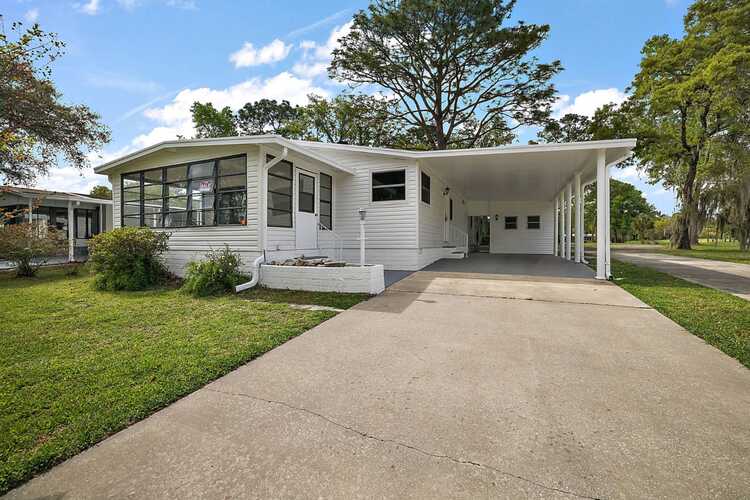Property Information | |
| Appliance Dryer | Yes |
|---|---|
| Appliance Microwave | Yes |
| Appliance Oven | Yes |
| Appliance Refrigerator | Yes |
| Appliance Washer | Yes |
| Building/community 55 And Over | Yes |
| Building/community Clubhouse | Yes |
| Building/community Pets Allowed | Yes |
| Building/community Pool | Yes |
| Exterior Screened Porch | Yes |
| Floor Tile | Yes |
| Floor Vinyl | Yes |
| Has Central Ac | Yes |
| Is Furnished? | Yes |
| Is Land Lease | Yes |
| Land Rent Amount | 537 |
| Last Price Value | 79900 |
| Original Listing Price | 79900 |
| Outbuilding Carport | Yes |
| Outbuilding Shed | Yes |
| Residential Style | Mobile Home |
| Roof Asphalt | Yes |
| Room Dining | Yes |
| Room First Floor Master | Yes |
| Room Kitchen | Yes |
| Room Living | Yes |
| Room Private Guest | Yes |
| S For Sale And R For Rental | S |
| Siding Vinyl | Yes |



























































MLS #11266000 Listing courtesy of SUNBELT HOME SALES INC provided by My State MLS.



