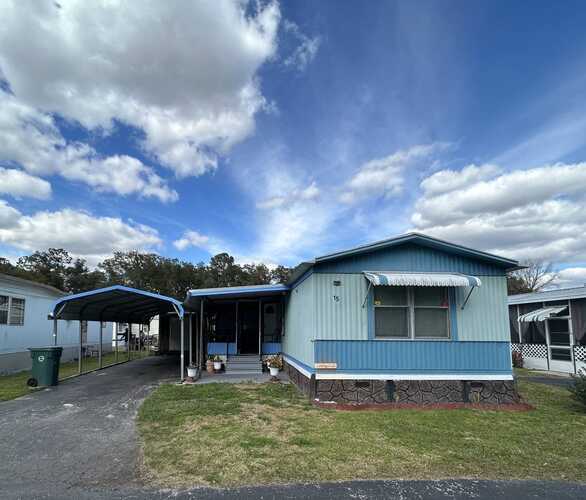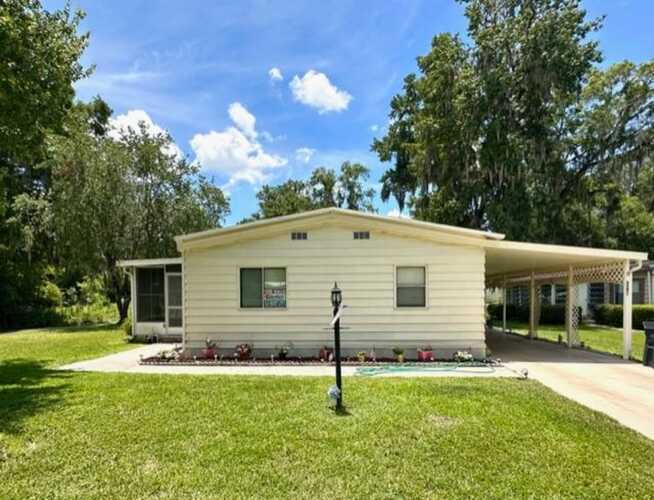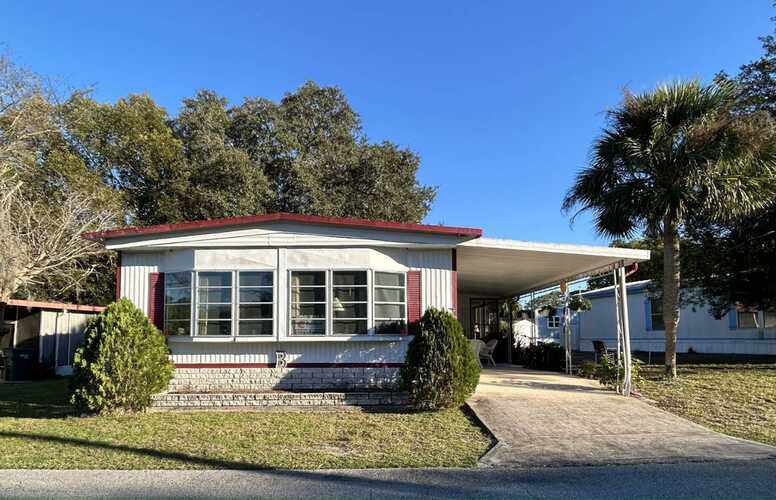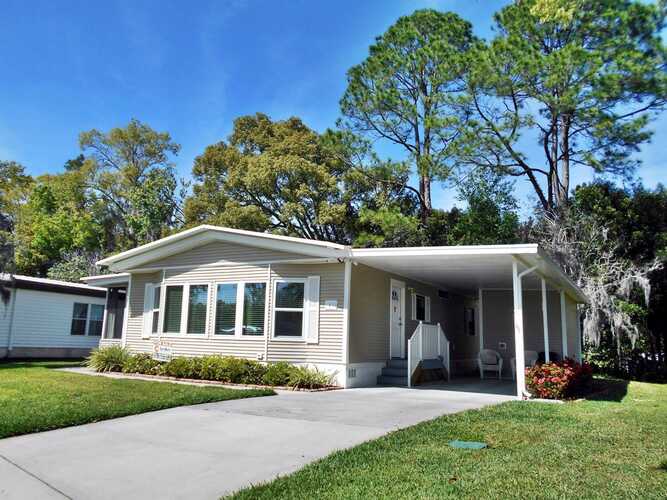Description
When newcomers arrive at Rolling Greens Village, they come to the #1 55+ land-lease community in the Ocala area. Rolling Greens has something for everyone. Three swimming pools, an 18-hole executive golf course, a beautiful activity building for dances, parties, outside entertainers, a clubhouse with a state-of-the art gym, a spa and sauna, along with a pool room, library, conference rooms, and a lobby with coffee, large-screen tv, comfortable couches, and a puzzle on the table. The home at 6406 Seminole Dr. has charm and grace. From the moment you step in, you realize this home is loved. The owners have updated many items beginning with all the pipes/ plumbing under the house to new floors, freshly painted walls, bathroom toilets and cabinets. All the colors are neutral, making decorating easy for the new homeowner. Take a tour with me. Drive into a painted driveway with a carport and a storage shed at the end. The 12 x 15 storage area has shelving for storage and once housed the washer and dryer which is now indoors. This is the handyman''s delight. When you enter, on the left you are greeted with a cozy bay window with seating/ storage. Inside the bifold in front of you, is a stacked washer and dryer and additional storage. As you go to the right, you will see the dining table with four chairs and the open kitchen with stainless steel appliances. The kitchen counters have been resurfaced with epoxy and the cabinets have been repainted and have new hardware. An extended counter separates the living room from the kitchen area. Moving into the open concept living room, you will notice a bay window to the front corner of the room. French doors with blinds inside open into the glassed-in Florida room which gives a pleasant view of the street and a fountain in the pond at the end of the cul-de-sac. The bedrooms are to the rear of the home. The master bedroom and bath are to the left. A guest bath is in the center,


































